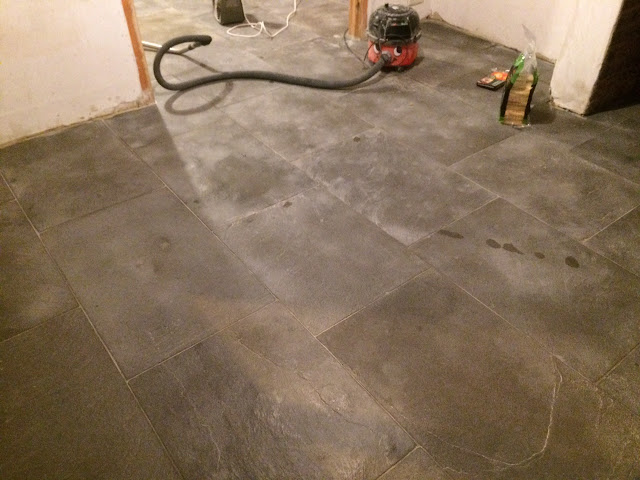You guys this post is a long time in coming...but Ta Da! Kitchen fitted! Here is a quick kitchen recap...
I don't miss this nightmare 'kitchen' at all... no storage, questionable electrics, sink that didn't drain, or alternately leaked onto an outlet that was for some reason installed underneath of it..
Mr.F stripped everything out of the kitchen, and I mean everything. He started from scratch to create a dry and level base for the stone floors!
I was lucky that I didn't have to live here during the installation even though it went much more smoothly than the bathroom renovation catastrophes, feel the pain here and here.
Fun kitchen deliveries!
We decided to have the kitchen professionally fitted, which came with its own ups and downs but now that its in and we've lived with it for a while (a year, yes that is how long it takes me to get around to blogging.) I'm already thinking about how to tweak it.. mostly just fun stuff like shiny brass handles and painting the cabinets.


Waiting for installation!
The cabinets are primed white, and originally I thought white and bright was the way to go, but it shows everything and I've really been feeling the deep jewel tones in decorating lately. So maybe a deep ruby red or a sumptuous dark plum paint color is on the horizon..
What color would you choose?
We went for lots of classic cottage kitchen features like the farmhouse sink, the breakfast bar, and butcher block counter-tops. The counters are a beautiful light Maple, a material traditional to Victorian kitchens, I love them but I'm not sure I'd do it again. The Maple stains easily so we have to be careful to always wipe dry spills, in fact its probably time to oil them again.. add it to my list.
The scene of frequent cooking shows staring myself.
Check out those gorgeous backslash tiles we had exactly the right number left over from tiling the bathroom.
Ok so, what color would you paint the cabinets?
-Nikki
















































